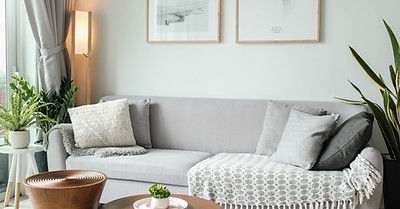
7 & 11 Rochefort Drive
An application has been submitted for 7 & 11 Rochefort Drive to the City of Toronto to permit the redevelopment of the property into three residential buildings and a new public park.
This application includes the demolition, and replacement, of the existing rental units at 7 & 11 Rochefort Drive, and the addition of new residential units and amenities.
The Site




View the Application
The application for 7-11 Rochefort Drive is available to view on the City of Toronto's Application Information Centre
To learn more, please visit the Application Details website.


Proposal Overview
The redevelopment proposal includes three residential apartment buildings. The third building (Building C) will include the rental replacement units.
Below is a summary of the proposal highlights.


Range of Housing Options:
The proposal will provide approximately 1,368 new homes, some of which will be rental replacement homes, along with a range of amenities.


Proximity to Transit:
The proposal is located within a 5 to 10-minute walk to both the future Don Valley Station, to the north, and to Flemingdon Park Station, to the south.


Enhanced Public Realm:
The proposal will contibute to an enhanced and vibrant public realm through new sidewalks and landscaping, outdoor seating and furniture, and public art.


Neighbourhood Eating Establishment: The proposal includes approximately 2,100 sq. ft for an eating establishment such as a cafe.


Open and Greenspace:
Residents will have access to a new 14,247 sq. ft. public park, plus even more privately owned open space surrounding the new buildings, including a new courtyard park, an east-west trail connection and a new privately-owned publicly accessible open space at the corner of Don Mills and Rochefort.


Indoor and Outdoor Amenities:
Once completed, the proposal will provide 32,954 sq.ft. of indoor amenity space and 46,209 sq.ft. of outdoor amenity space including a childrens playground for all residents to enjoy.
Note: all numbers are estimates and the proposal is subject to change as we go through the planning process.
Ground Floor Site Plan:


Tenant Assistance
The tenant relocation and assistance plan will be developed in collaboration with the City based on City of Toronto policies and the Residential Tenancies Act (RTA), and will be informed by tenant input. It will describe the assistance and support tenants will receive before and during the period they have to vacate the existing buildings, including financial assistance and the right to return to a new unit. You will not need to vacate until just prior to construction commencement. This occurs following the receipt of all planning and building permit approvals plus a market test to receive construction financing.
You do not have to move until you receive a notice to vacate. In line with the City of Toronto and the Residential Tenancies Act requirements, tenants will receive at least 6 months’ notice to vacate.
If the application is approved, all of the existing rental units in 7 and 11 Rochefort Drive will be replaced in the new buildings with units of a similar type (number of bedrooms), rent and size.
As an existing tenant, you will have the right to return to a replacement rental unit, with rent similar to your current rent. The new building will have indoor and outdoor amenities for all residents to use. If you currently have a parking spot, up to one parking space will be provided in the future building.
You may also be eligible for compensation when you are required to move out of your existing unit, and a moving allowance. You will receive notice of what you are eligible for, alongside your notice to vacate.
Have Questions?
Visit our FAQ page
Project Timeline
The approvals and marketing process will take many years.
There are no immediate changes to the property or your status for several years, and you can continue to live in your unit as usual.
We understand that this will have an impact on tenants, both positively and negatively, and we want to ensure that we are able to provide information and answer your questions throughout the application process.
We are in the early stages of the process and there are still a number of milestones including:
Application submissions to the City of Toronto
Meetings with City Planning & Urban Design Staff
Meetings with local stakeholders
City of Toronto Council Meeting

Online Tenant Information Meeting
City of Toronto Community Consultation / Public Meeting
Meeting with Ward Councillor
Earliest Possible Date for Construction to Begin
Note: all dates are estimates and the proposal is subject to change as we go through the planning process.


Have questions? Contact us at info@7and11rochefortdrive.com